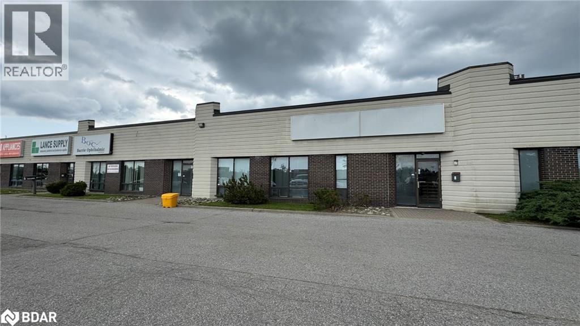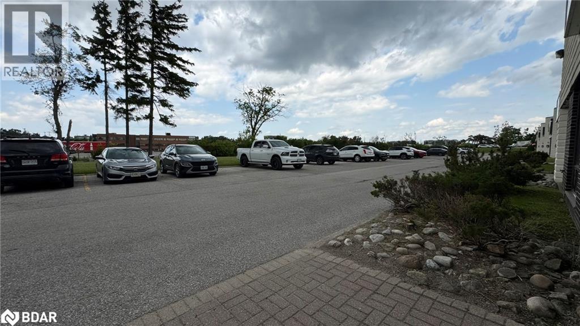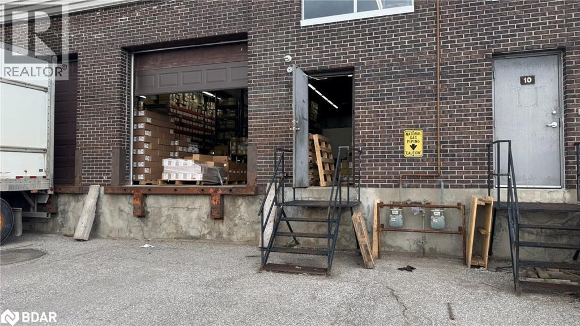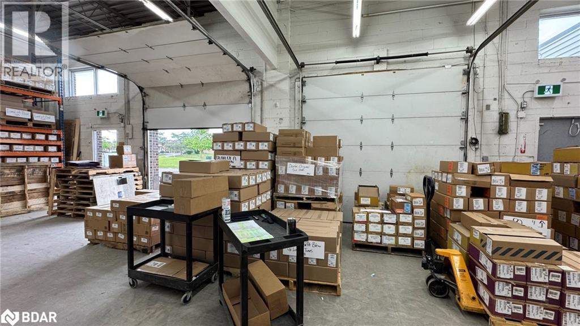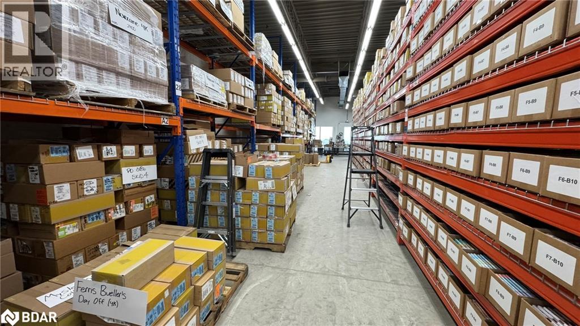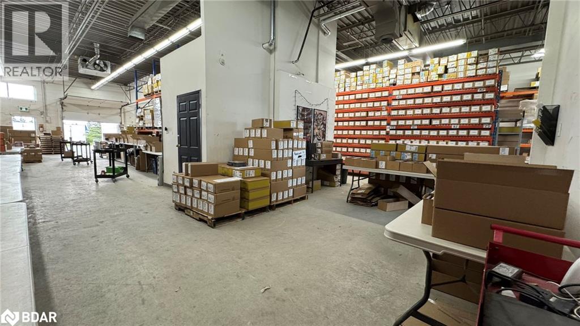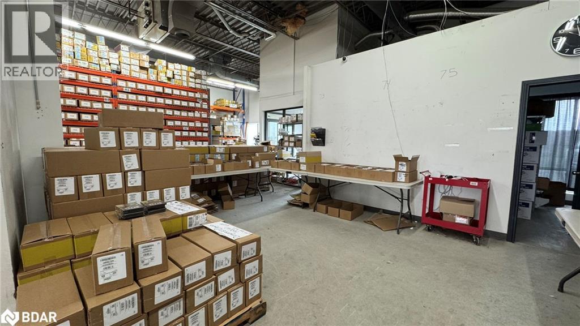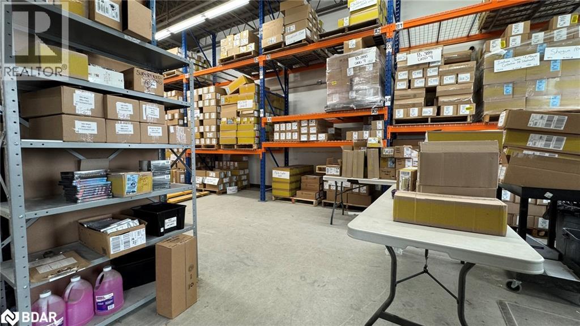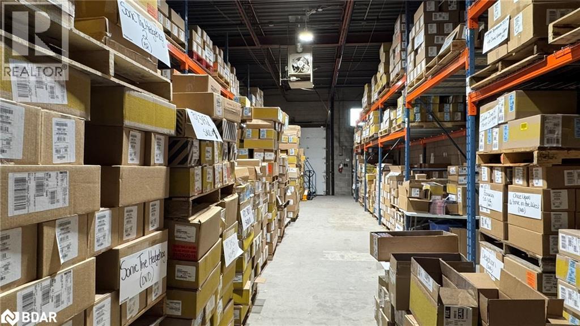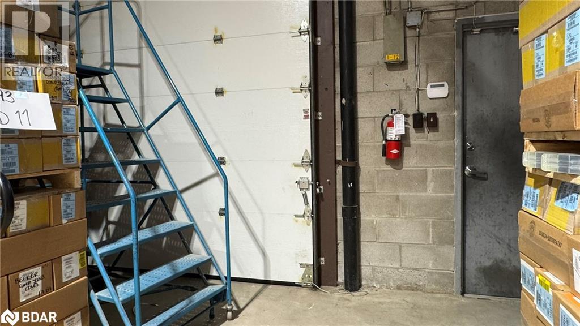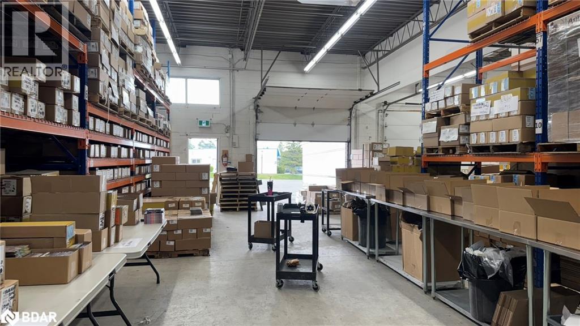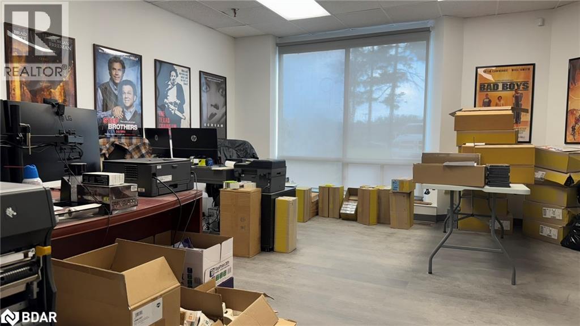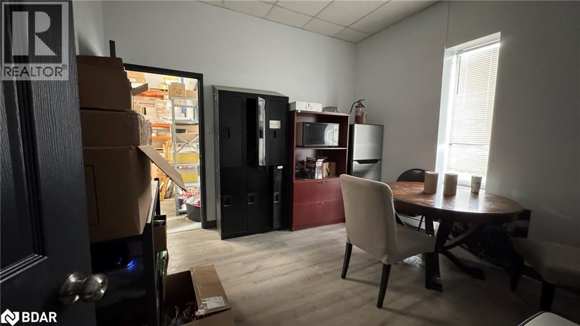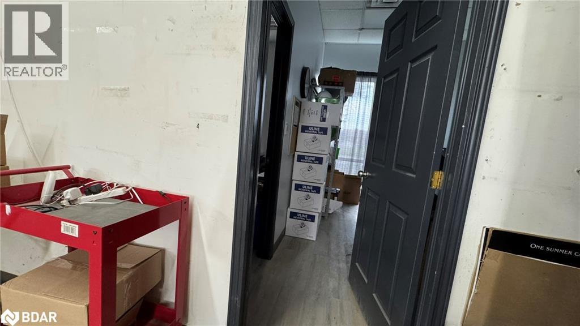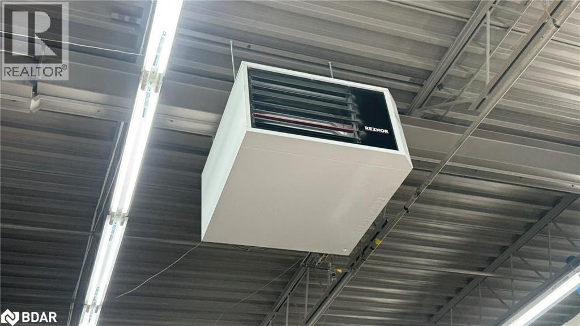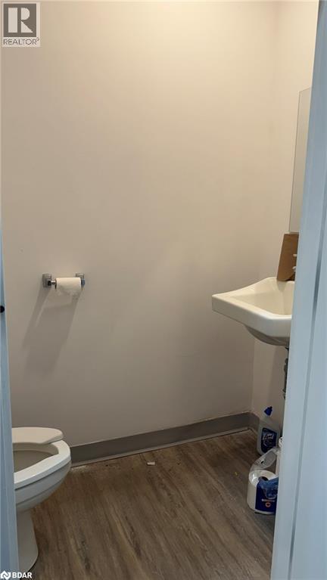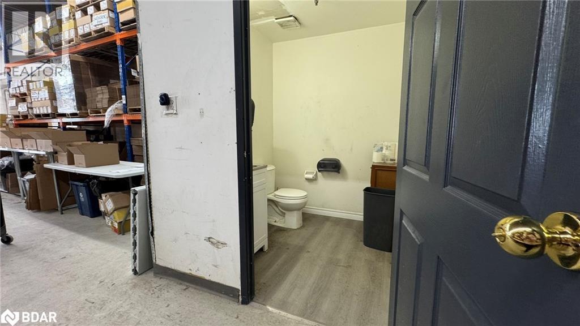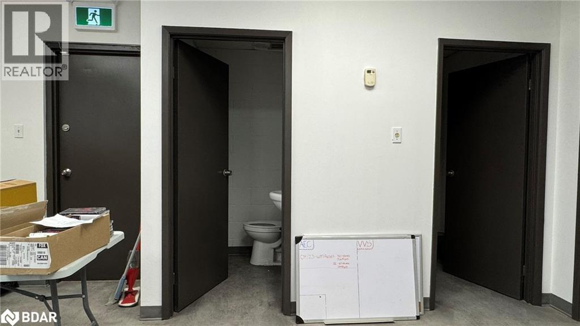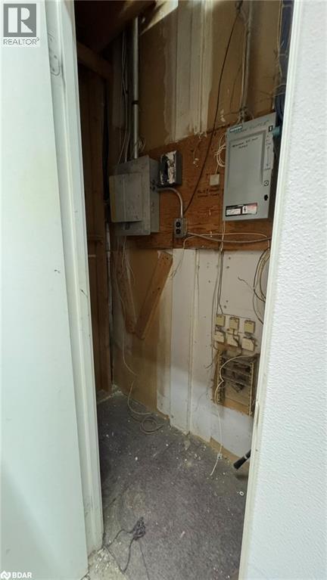18 Alliance Boulevard Unit# 8/9&10 Barrie, Ontario L4M 5A5
$11.50 / ft2
Sub-Lease Opportunity - Current lease goes until July 31st, 2027 (unit 8/9) and March 31st, 2028 (unit 10). 5,356 SF of warehouse and approximately 500 SF of office space in Barrie's north end. Hwy Industrial Zoning allowing for a mix of industrial and commercial uses. Located in Industrial multi-unit building with highway frontage. Unit includes office space, 3 washroom, 3 front entrances, 3 dock level doors (12x10) and 18' clear. $11.50/ SF with annual increases and TMI at $5.17 / SF (2025) which includes water and sewer. Unit 8 & 9 cannot be separated, but currently connected to neighbouring unit 10 as well. Could be separated if Sub-Landlord is able to negotiation new lease to relocate business, currently open by way of a 10'x10' wall opening. Head-landlord open to negotiating new lease with the qualified tenant. (id:44022)
Property Details
| MLS® Number | 40769269 |
| Property Type | Industrial |
| Amenities Near By | Hospital, Public Transit |
| Communication Type | High Speed Internet |
| Community Features | High Traffic Area, Industrial Park |
| Features | Visual Exposure, Paved Driveway |
| Sign Type | Pylon, Signband |
Building
| Basement Type | None |
| Construction Material | Concrete Block, Concrete Walls |
| Exterior Finish | Brick Veneer, Concrete |
| Fire Protection | Alarm System |
| Foundation Type | Block |
| Stories Total | 1 |
| Size Exterior | 5856.0000 |
| Size Interior | 5,856 Ft2 |
| Utility Water | Municipal Water |
Land
| Access Type | Road Access, Highway Access |
| Acreage | Yes |
| Fence Type | Fenced Yard |
| Land Amenities | Hospital, Public Transit |
| Sewer | Municipal Sewage System |
| Size Depth | 357 Ft |
| Size Frontage | 443 Ft |
| Size Irregular | 4.46 |
| Size Total | 4.46 Ac|2 - 4.99 Acres |
| Size Total Text | 4.46 Ac|2 - 4.99 Acres |
| Zoning Description | Hi |
Utilities
| Electricity | Available |
| Natural Gas | Available |
| Telephone | Available |
https://www.realtor.ca/real-estate/28854227/18-alliance-boulevard-unit-8910-barrie
Contact Us
Contact us for more information

