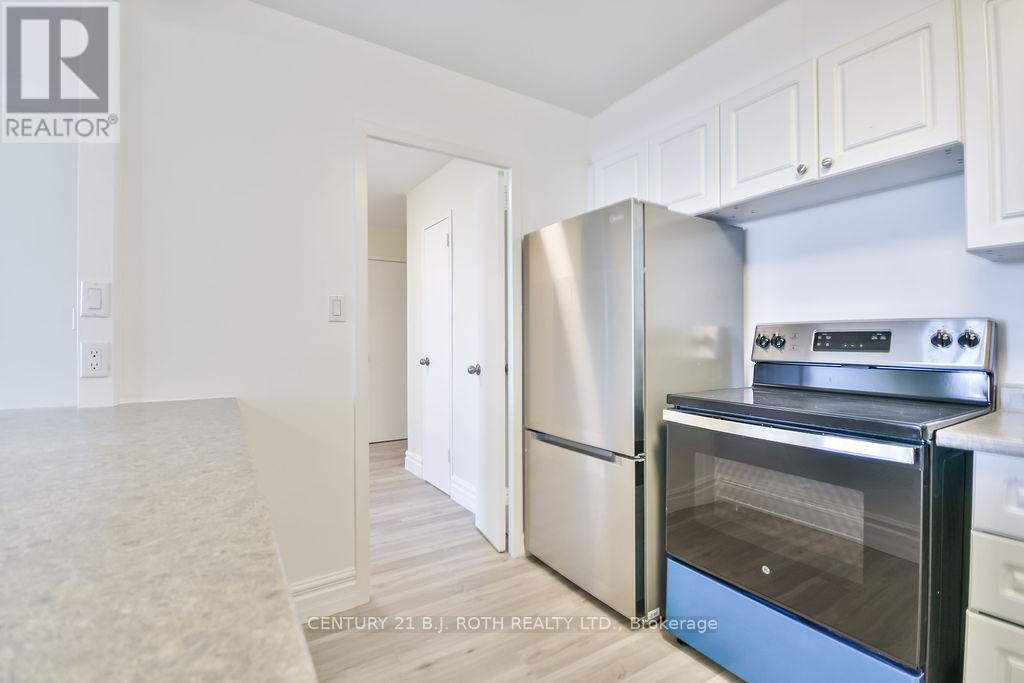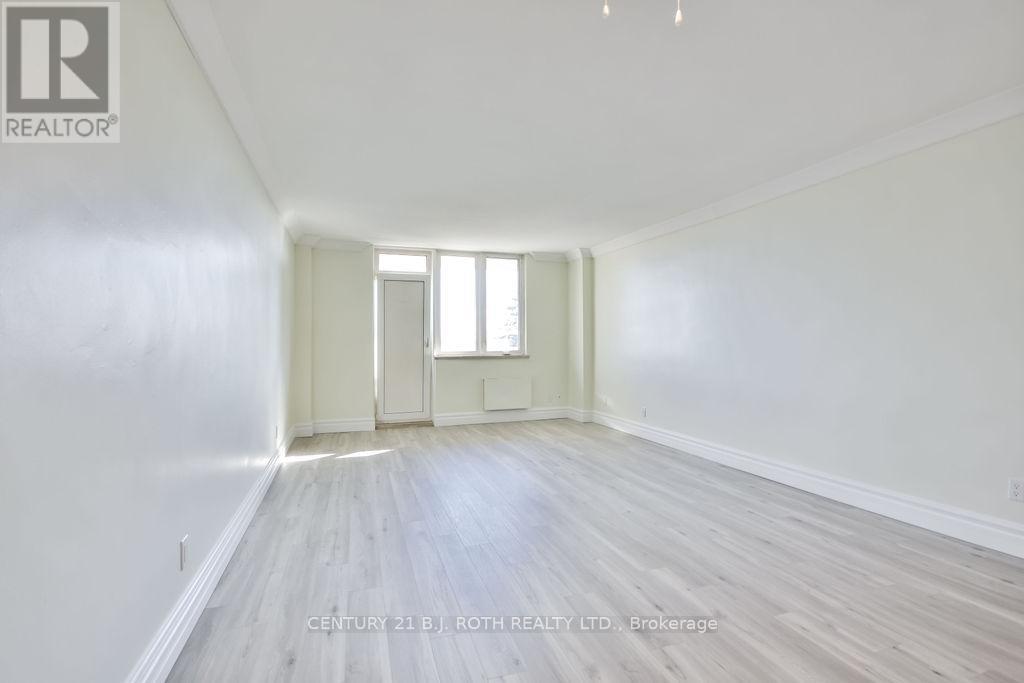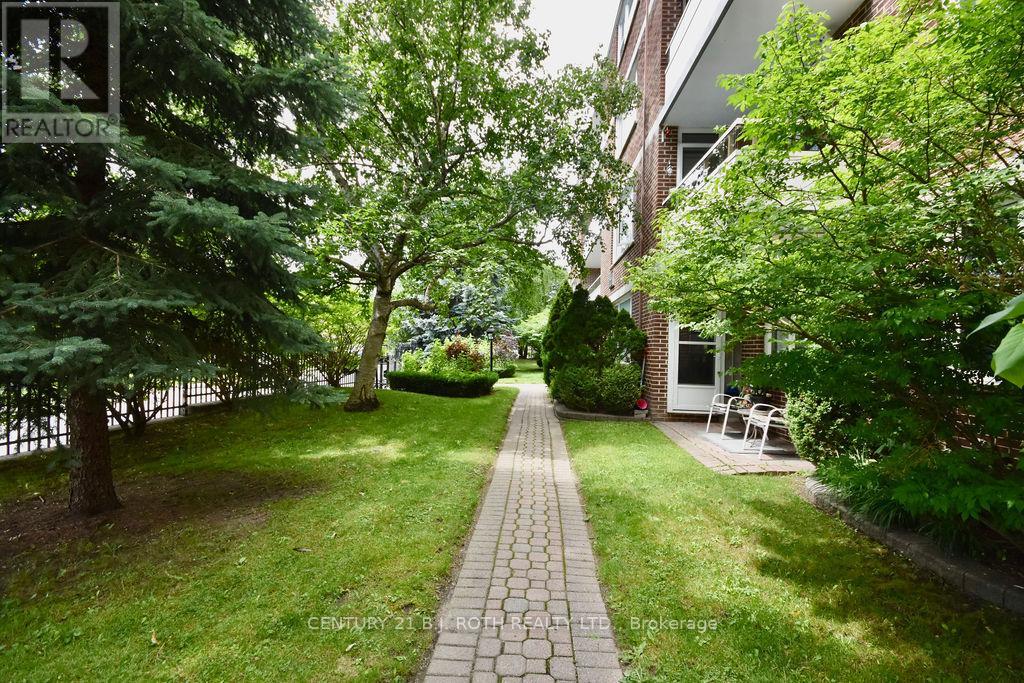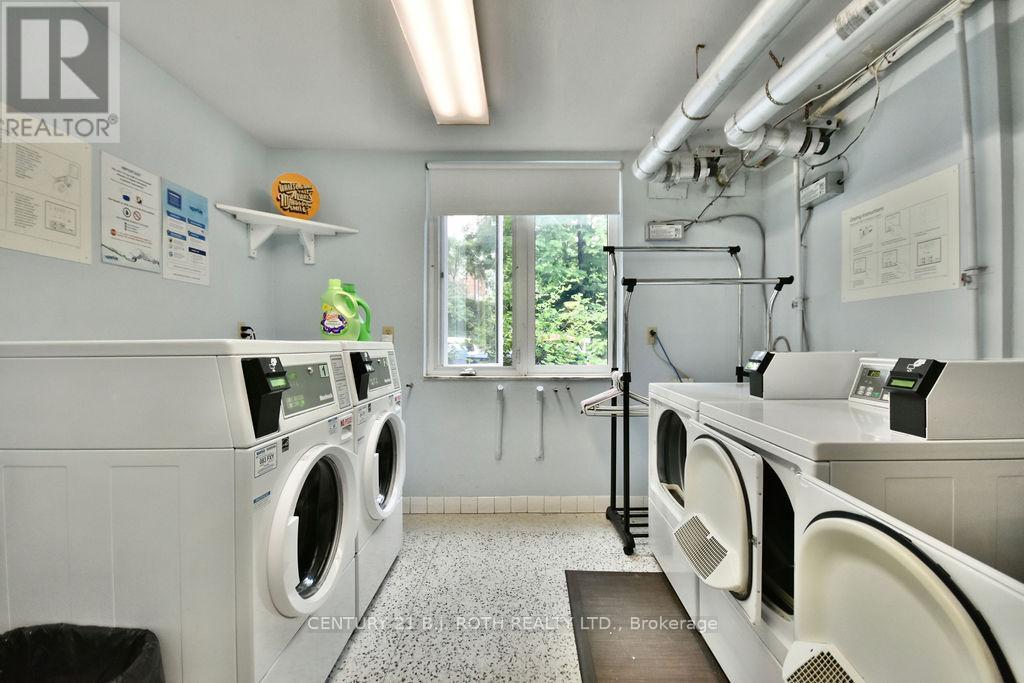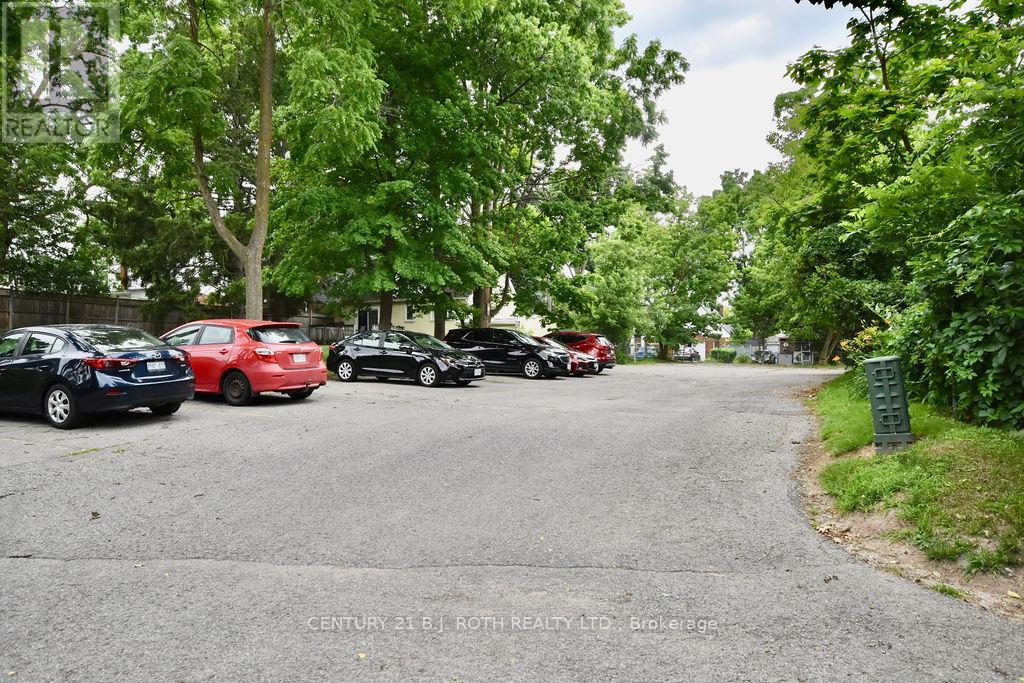45 - 2 Grove Street E Barrie, Ontario L4M 2N5
$2,300 Monthly
This is the one you have been waiting for. Rarely offered are 1-bedroom apartments at Bayfield Apartments. The 1 Bed apartments in this luxury building are nearly the same size as 2-bedroom apartments. The floor plan is HUGE. You really need to come and see to appreciate. This apartment is located on the top floor (4th floor) and offers an expansive covered balcony that faces towards Lake Simcoe offering year round views of Kempenfelt Bay and the city of Barrie. Very large bedroom, large ""L"" shaped kitchen and lots and lots of storage space. The living room is combined with the dining room giving this an open concept feeling and a recent renovation has opened up the kitchen with an amazing countertop peninsula that is perfect for dinners or gathering with friends. Rent + Electric + parking if needed. Heat is separate from electric and is included in your rent. Do not miss out on this one, rarely offered 1-bedroom apartment at the luxurious Bayfield Apartments! Professionally managed by Fuse Property Management Inc. **** EXTRAS **** Brand new fridge and stove. Move into this apartment and receive a $500 move-in credit! This credit will be applied to your first month's rent, making your move more affordable. Don't miss out on this fantastic opportunity to save! (id:44022)
Property Details
| MLS® Number | S10417942 |
| Property Type | Multi-family |
| Community Name | Wellington |
| AmenitiesNearBy | Public Transit, Beach |
| Features | Lighting, Carpet Free, Laundry- Coin Operated |
| ViewType | View Of Water, City View, Lake View |
Building
| BathroomTotal | 1 |
| BedroomsAboveGround | 1 |
| BedroomsTotal | 1 |
| Appliances | Water Softener, Refrigerator, Stove |
| CoolingType | Wall Unit |
| ExteriorFinish | Brick |
| FireProtection | Controlled Entry, Smoke Detectors, Security System |
| FoundationType | Concrete |
| HeatingFuel | Electric |
| HeatingType | Radiant Heat |
| SizeInterior | 1099.9909 - 1499.9875 Sqft |
| Type | Other |
| UtilityWater | Municipal Water |
Land
| Acreage | No |
| LandAmenities | Public Transit, Beach |
| LandscapeFeatures | Landscaped |
| Sewer | Sanitary Sewer |
Rooms
| Level | Type | Length | Width | Dimensions |
|---|---|---|---|---|
| Main Level | Family Room | 3.69 m | 3.91 m | 3.69 m x 3.91 m |
| Main Level | Dining Room | 3.69 m | 2.97 m | 3.69 m x 2.97 m |
| Main Level | Kitchen | 2.88 m | 2.48 m | 2.88 m x 2.48 m |
| Main Level | Bedroom | 3.4 m | 5.34 m | 3.4 m x 5.34 m |
| Main Level | Foyer | 1.31 m | 1.23 m | 1.31 m x 1.23 m |
| Main Level | Other | 3.31 m | 3.23 m | 3.31 m x 3.23 m |
| Main Level | Other | 7.19 m | 1.47 m | 7.19 m x 1.47 m |
https://www.realtor.ca/real-estate/27638983/45-2-grove-street-e-barrie-wellington-wellington
Interested?
Contact us for more information




