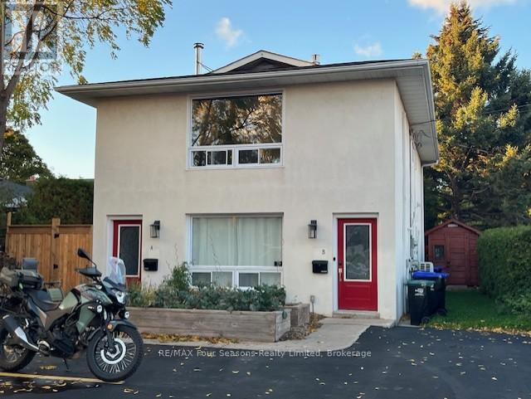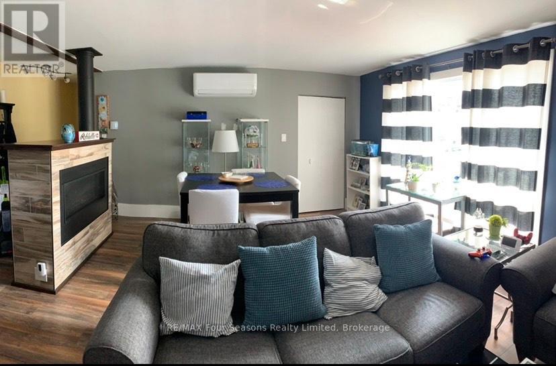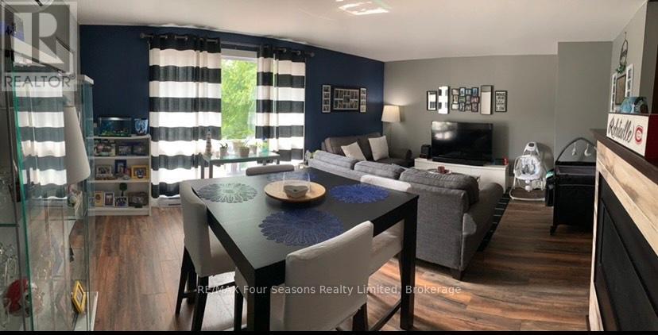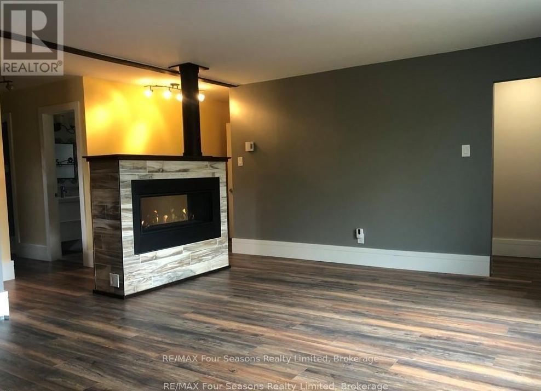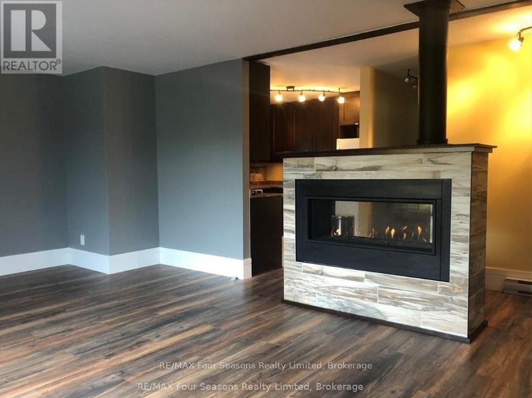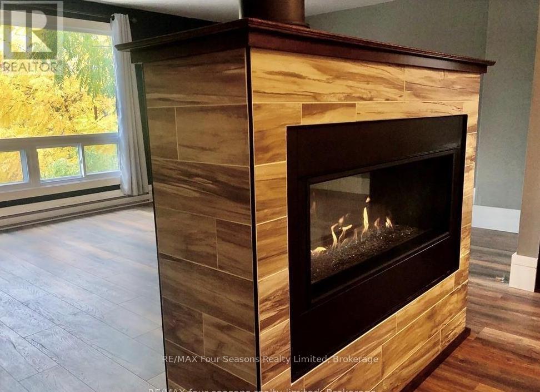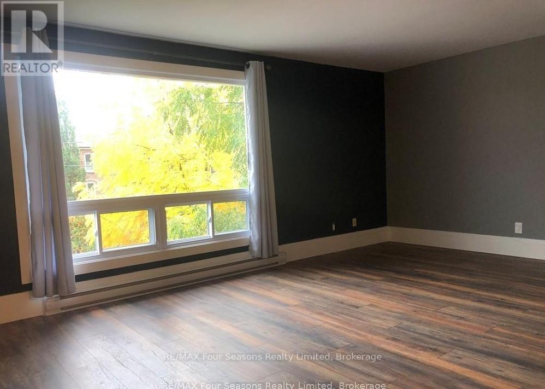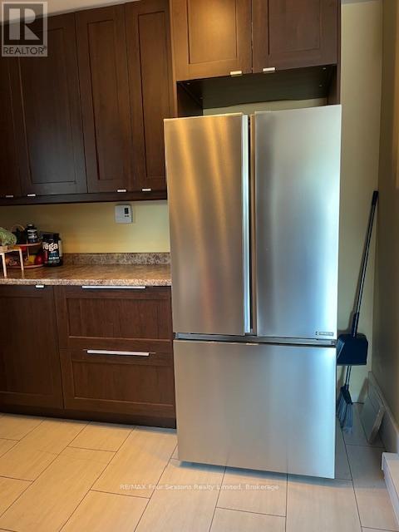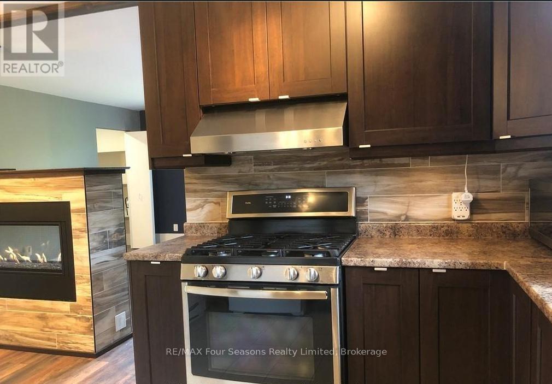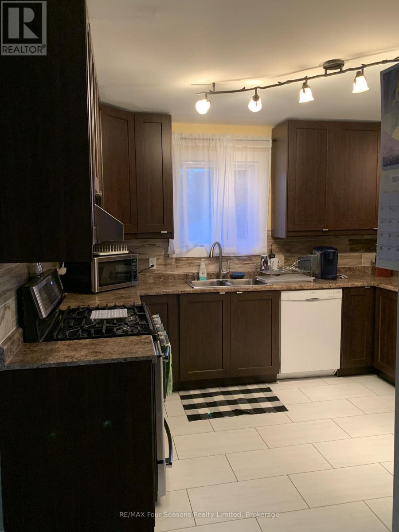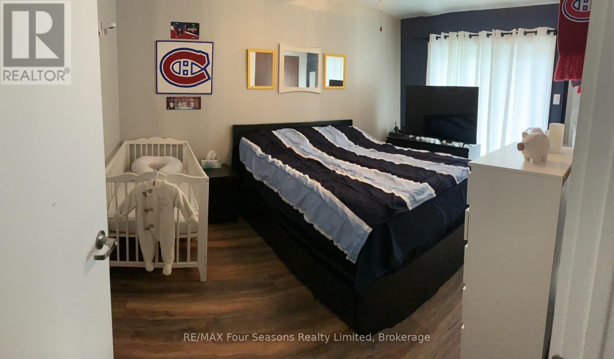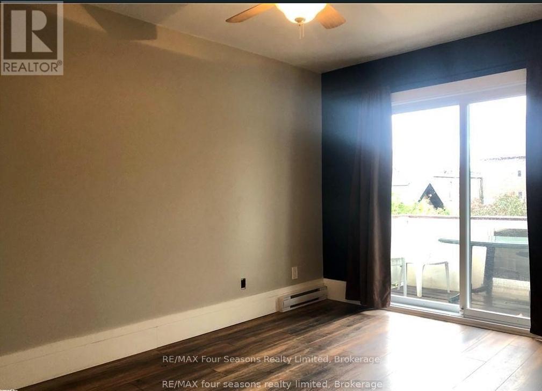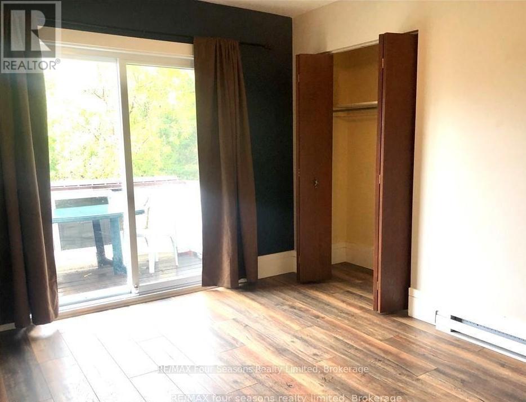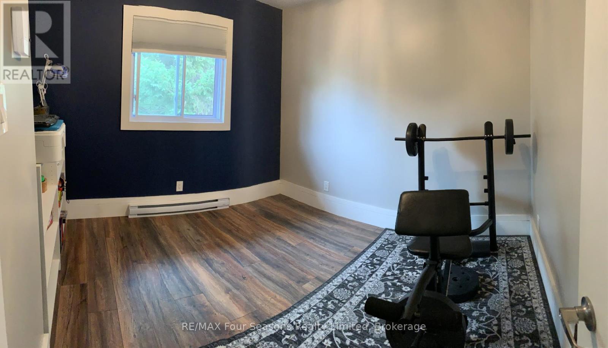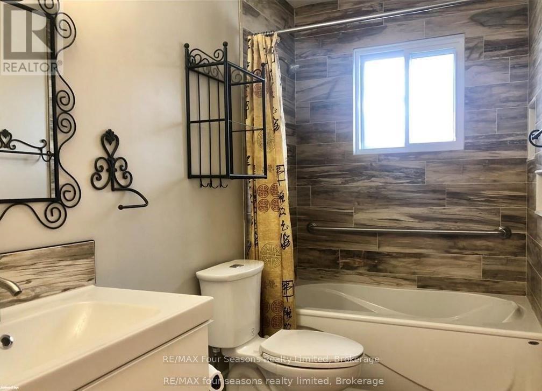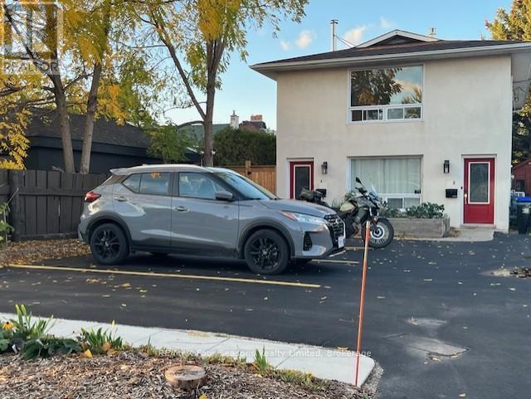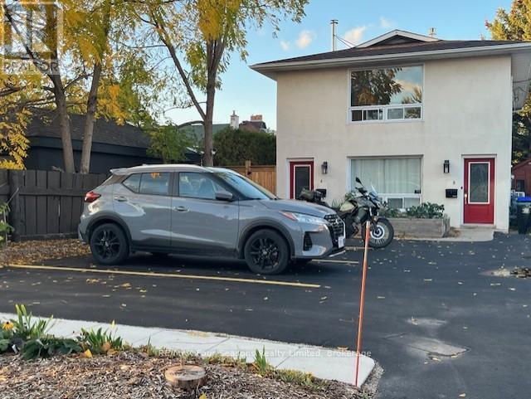B - 29 Fourth Street W Collingwood, Ontario L9Y 1R3
$2,300 Monthly
Annual rental - Utilities extra - Available DEC 1, 2025 - Gorgeous, 2 bedroom, 1 bath upper level apartment in downtown Collingwood, just steps to the many shops, restaurants and public transit. This unit has newer windows and additional insulation. The large living/ dining room area has a gas fireplace and large closet for storage. The kitchen offers touchless sink faucet with a soap dispenser, gas stove with electric oven, dishwasher and fridge. The 4-pce bath has porcelain tile and wrought iron accessories. The laundry room offers a sink, washer & dryer. 2 large bedrooms. The primary bedroom has a walkout to a deck. Unit has a whole home surge protector on the electrical panel. Lawn care & snow removal included. Heating is baseboard & gas f/p and air conditioner for the warmer months. 1 parking space for the tenant. Pictures from 2020 (id:44022)
Property Details
| MLS® Number | S12471362 |
| Property Type | Multi-family |
| Community Name | Collingwood |
| Amenities Near By | Golf Nearby, Hospital |
| Features | Carpet Free |
| Parking Space Total | 1 |
| Structure | Deck |
Building
| Bathroom Total | 1 |
| Bedrooms Above Ground | 2 |
| Bedrooms Total | 2 |
| Appliances | Dishwasher, Dryer, Hood Fan, Stove, Washer, Refrigerator |
| Basement Type | None |
| Cooling Type | Wall Unit |
| Exterior Finish | Stucco |
| Fireplace Present | Yes |
| Fireplace Total | 1 |
| Foundation Type | Slab |
| Heating Fuel | Natural Gas |
| Heating Type | Baseboard Heaters |
| Size Interior | 700 - 1,100 Ft2 |
| Type | Duplex |
| Utility Water | Municipal Water |
Parking
| No Garage |
Land
| Acreage | No |
| Land Amenities | Golf Nearby, Hospital |
| Sewer | Sanitary Sewer |
Rooms
| Level | Type | Length | Width | Dimensions |
|---|---|---|---|---|
| Second Level | Living Room | 7.26 m | 4.54 m | 7.26 m x 4.54 m |
| Second Level | Kitchen | 3.02 m | 4.11 m | 3.02 m x 4.11 m |
| Second Level | Bathroom | 3.25 m | 1.49 m | 3.25 m x 1.49 m |
| Second Level | Laundry Room | 1.52 m | 3.55 m | 1.52 m x 3.55 m |
| Second Level | Bedroom | 3.3 m | 3.81 m | 3.3 m x 3.81 m |
| Second Level | Primary Bedroom | 3.04 m | 4.24 m | 3.04 m x 4.24 m |
https://www.realtor.ca/real-estate/29008786/b-29-fourth-street-w-collingwood-collingwood
Contact Us
Contact us for more information

