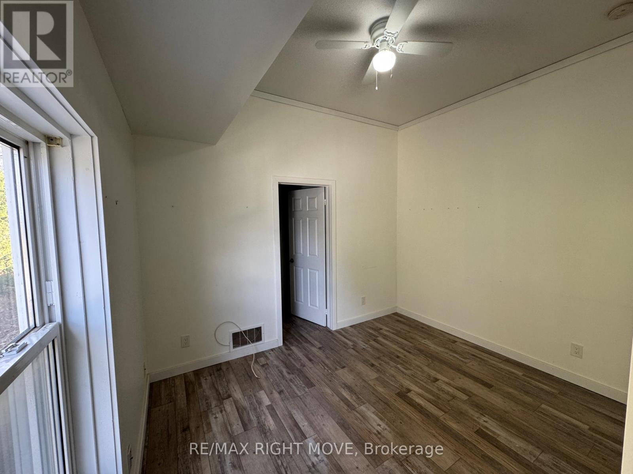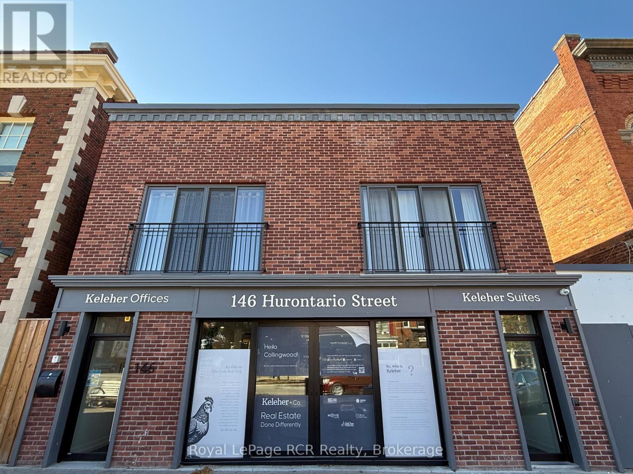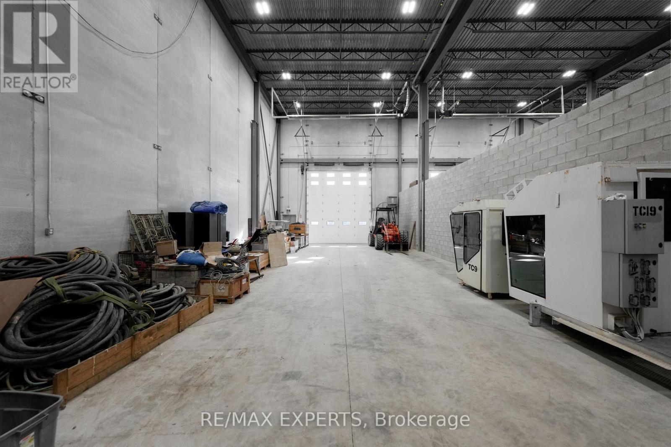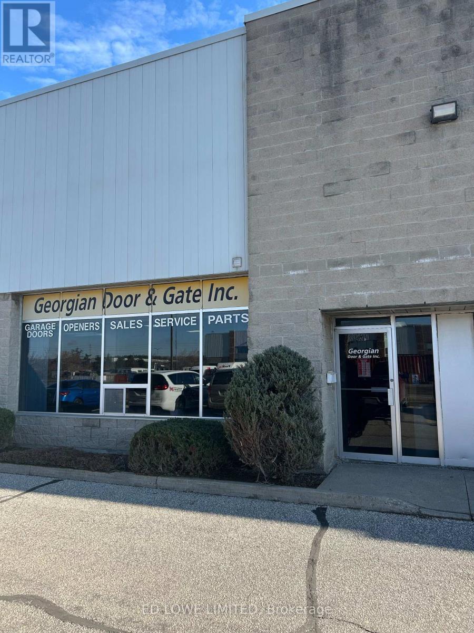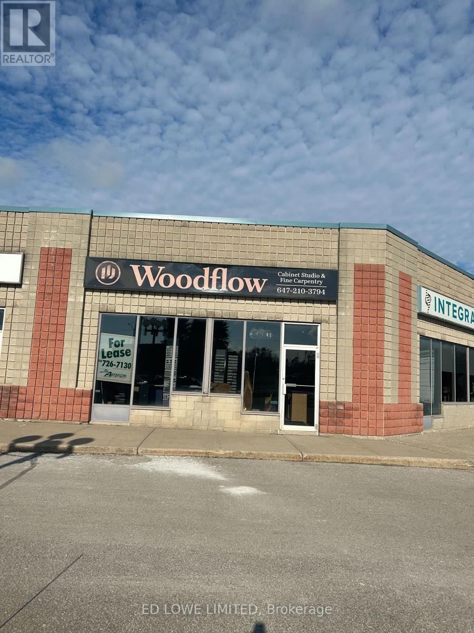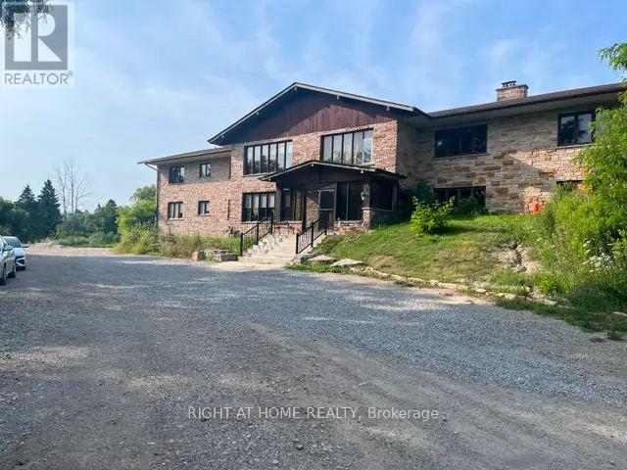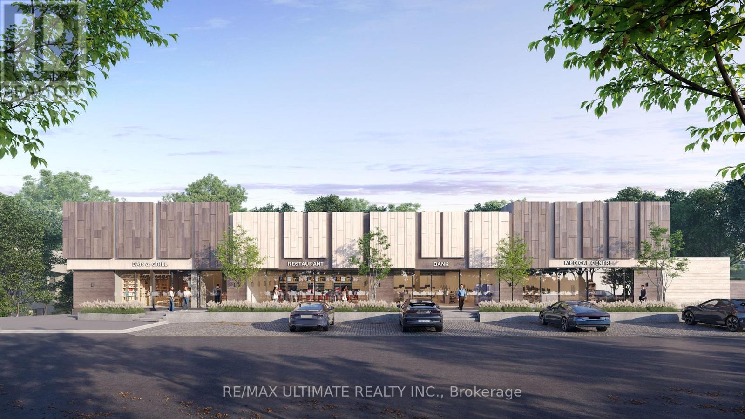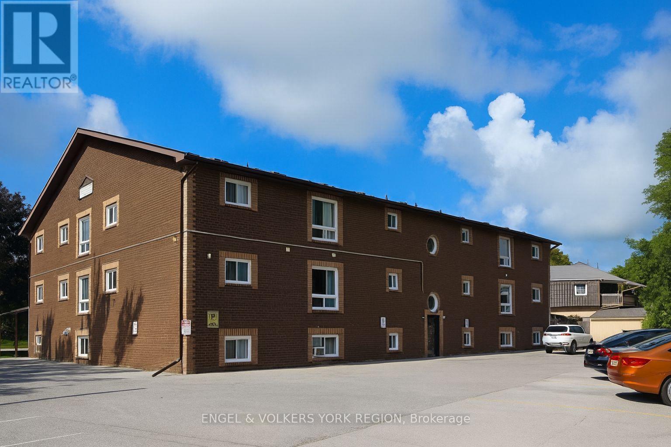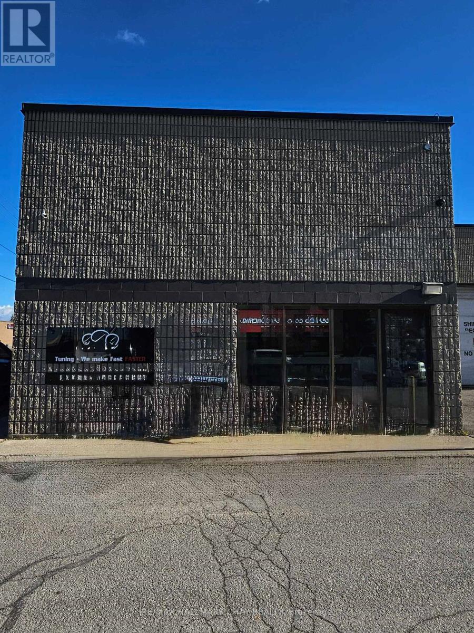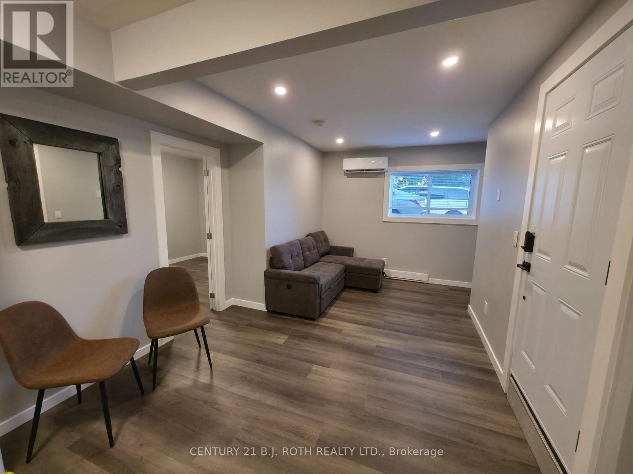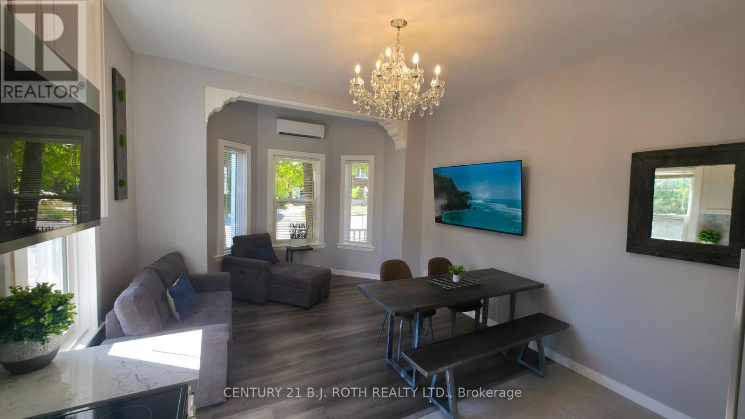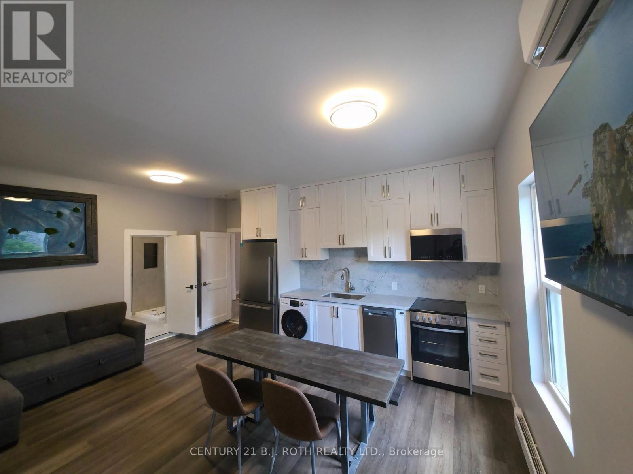11b - 4337 Burnside Line
Severn, Ontario
Two offices with lots of amenities, such as kitchen, bathroom, parking, snow removal with access to a prime location fronting on Burnside line just passed Canadian tire. Unit 11 B is 448 sqft and is equipped with a full kitchen and bathroom newly renovated. Asking 1550 a month +$150 MIT (id:44022)
146 Hurontario Street
Collingwood, Ontario
Beautifully renovated main street high traffic retail/restaurant/office space in the heart of Historic Downtown Collingwood! Double large sliding doors out to a potential patio. Come have a look and see if this is the perfect space for you next business venture! (id:44022)
Bay 4 - 27 Sproule Street
King, Ontario
This is your chance to rent a Large Garage Bay in a newly-built industrial building on 2.8 Acres in the Schomberg Industrial Park. Building is Located 2 streets South of Highway 9 on the East Side of Highway 27. Bay offers 28' clear ceiling height. Garage Door is 16' Wide by 18' High. The Bay is equipped for installation of overhead crane by Tenant, if necessary. Hydro and Gas are separately metered. Water is included in gross rent. (id:44022)
4 - 56 Churchill Drive
Barrie, Ontario
4,131 s.f. of Industrial warehouse space available in south Barrie. 1 drive in door. A/C in office areas. Excellent access and visibility. Ideal for light industrial, warehousing, or distribution uses. Conveniently located close to all amenities and Hwy 400. $12.00/s.f./yr & TMI $4.03/s.f./yr + HST. Tenant pays utilities. Annual escalations apply. (id:44022)
2 - 250 Bayview Drive
Barrie, Ontario
1,929 s.f. industrial unit in Barries bustling south end. This storefront unit perfect for showroom or office use. Offers excellent visibility with natural light, ideal for a variety of industrial or commercial uses. Busy street, prime location with easy access to Hwy 400. Ample on-site parking for staff and visitors. Well-suited for light industrial, warehousing, or service-based businesses. $13.00/s.f./yr & TMI $6.50/s.f./yr + HST, utilities. Annual escalations. (id:44022)
104 - 199 Church Street E
King, Ontario
Commercial space available for rent in beautiful Schomberg, Ontario. Suits many uses such as office space, yoga studio, exercise/gym, etc. *Reno/build to suite *Available immediately *Base rent $1500/month + H.S.T *5+ year lease available. Must see - in breathtaking conservation area. (id:44022)
Unit 1 - 201 Woodside Drive
Orillia, Ontario
Brand new retail lease opportunity in a high-demand Orillia location at the intersection of Westmount Drive North and Coldwater Road West. Four units are being developed from an existing structure with entirely new infrastructure throughout, offering modern, flexible commercial space. The site is adjacent to a very busy Tim Hortons drive-thru and directly faces the storefront of a high-traffic Shoppers Drug Mart, ensuring excellent visibility and constant exposure to pedestrian and vehicle traffic. Zoned C4, the property allows for a wide range of permitted uses including medical center, pharmacy, dental office, physiotherapy clinic, bakery, daycare, fitness studio, restaurant, retail store, and professional office. Units range from 2,500 to 10,000 sq. ft. with the option to combine spaces for larger requirements. This is a prime opportunity to establish your business in one of Orillia's most visible and active commercial corridors. additional detail attached to the listing. (id:44022)
2 - 86 Curtis Street
Essa, Ontario
One of the Largest suites available! Enjoy living in Fast-growing yet quaint Angus! Bright and spacious 2-bedroom, 2-bath apartment on a quiet, mature 17-unit residential building. Approx. 1,000 sq ft of living space. Laminate flooring throughout living areas, new vinyl in kitchen/bathrooms. Open-concept kitchen/living room layout, generous bedrooms that accommodate large furniture, ensuite storage room. Includes 1 parking space and shared coin laundry. This is the best suite in the building. This building is meticulously maintained and has a fabulous tenant profile. Ideal for someone seeking affordable, stable housing in a well-maintained building. Close to all amenities, schools, parks, and just minutes from CFB Borden.Tenant to register hydro account and carry tenant insurance for the full lease term. (id:44022)
3&4 - 25 Hart Drive
Barrie, Ontario
3110 Sq Ft Unit with attractive reception area . C4 zoning allows for multiple uses. No automobile repair. Easy access to Hwy 400. Mezzanine area for added storage, two 10X12 Ft Drive-In Doors, wharehouse area with 16' Clear Height. Unit is currently tenanted. Listing Representative Is A Shareholder In The Landlord Corporation. (id:44022)
6 - 82 Albert Street N
Orillia, Ontario
Never lived in, new everything, bright, 1-bedrrom apartment with high end luxury finishes. Private entrance. 3GB Fiber Wifi included. Air Conditioner. Stainless steel appliances including Dishwasher and Washer/Dryer Combo. Elegant Quartz countertops & backsplash with large undermount sink. Large 6 foot closet. Linen Closet. Wall mount your smart TV, with Netflix & Prime included, Parking available if required. Located north of Coldwater in a beautiful family friendly neighbourhood. Perfect location, just steps from downtown, 600 metres from Memorial Hospital, walking distance to Couchiching Beach. Main transit line on Coldwater makes getting around quick & easy. If you're looking for simplicity, high end comfort in a great location, this could be the place for you. Host / owner has vast experience working with Professional, Corporate, and Senior clients. The building has 6 apartments in total which could be packaged together for a client looking for multiple units. All inclusive plus parking if needed. (id:44022)
3 - 82 Albert Street N
Orillia, Ontario
Never lived in, new everything, bright, fully furnished, modern 1-bedrrom apartment (no bed door) with high end luxury finishes. 3GB Fiber Wifi included. Stainless steel appliances including Dishwasher and Washer/Dryer Combo. The bathroom and entrance have in-floor heating for your comfort. Air Conditioner. Huge, fully equipped kitchen with all dishes and cookware, including a kettle, toaster, etc. Elegant Quartz countertops & backsplash with undermount sink. Queen bed with never used sheets/linens and huge under bed storage drawers. The couch pulls out to a double size bed. Wall mounted 4k smart TV with Netflix & Prime included, HDMI in your devices. Parking available if required. Located north of Coldwater in a beautiful family friendly neighbourhood. Perfect location, just steps from downtown, 600 metres from Memorial Hospital, walking distance to Couchiching Beach. Main transit line on Coldwater makes getting around quick & easy. Why fully furnish an apartment yourself when you can move in here and save 10s of thousands. If you're looking for simplicity, high end comfort in a great location, this could be the place for you. Host / owner has vast experience working with Professional, Corporate, and senior clients. The building has 6 apartments in total which could be packaged together for a client looking for multiple units. Please note appliances will be maintained for the entire tenancy. All other furnishings will not be replaced as they age out of their useful life. Please ask for specific details. Rent plus electric plus parking if needed. (id:44022)
4 - 82 Albert Street N
Orillia, Ontario
Never lived in, new everything, bright, fully furnished, 1-bedrrom apartment with high end luxury finishes. Private entrance with large interior Mud-room. 3GB Fiber Wifi included. Stainless steel appliances including Dishwasher and Washer/Dryer Combo. Huge, fully equipped kitchen with all dishes and cookware, including a kettle, toaster, etc. Air Conditioner. Elegant Quartz countertops & backsplash with large undermount sink. Queen bed with never used sheets/linens and huge under bed storage drawers. Full closet. The couch pulls out to a double size bed. Wall mounted 4k smart TV with Netflix & Prime included, HDMI in your devices. Parking available if required. Located north of Coldwater in a beautiful family friendly neighbourhood. Perfect location, just steps from downtown, 600 metres from Memorial Hospital, walking distance to Couchiching Beach. Main transit line on Coldwater makes getting around quick & easy. Why fully furnish an apartment yourself when you can move in here and save 10s of thousands. If you're looking for simplicity, high end comfort in a great location, this could be the place for you. Host / owner has vast experience working with Professional, Corporate, and Senior clients. The building has 6 apartments in total which could be packaged together for a client looking for multiple units. Please note appliances will be maintained for the entire tenancy. All other furnishings will not be replaced as they age out of their useful life. Please ask for specific details. Rent plus electric plus parking if needed. (id:44022)

